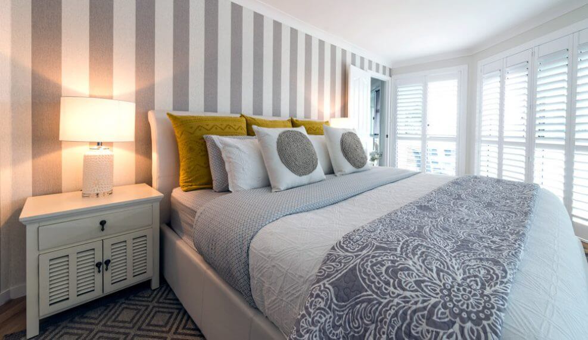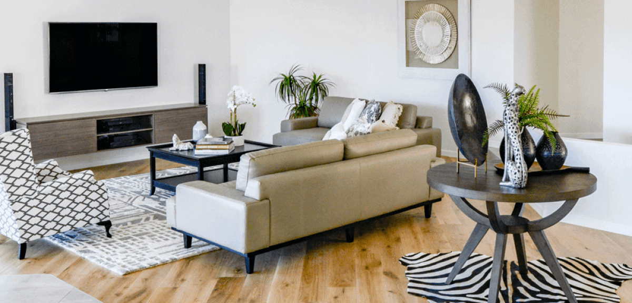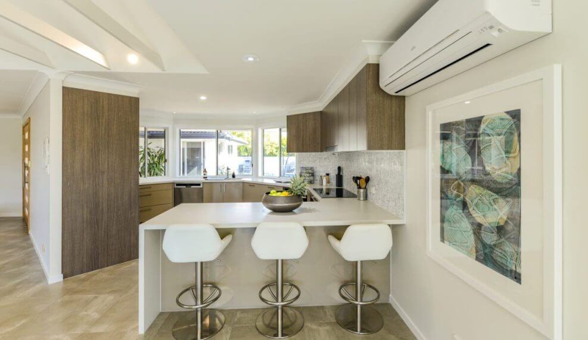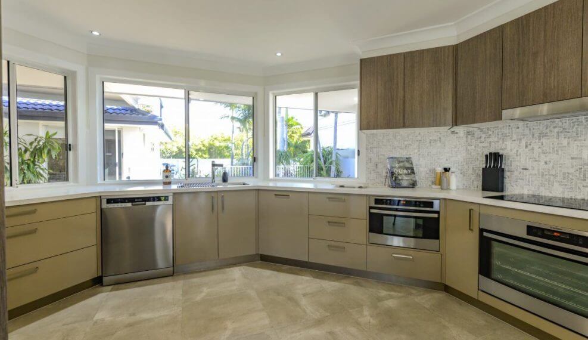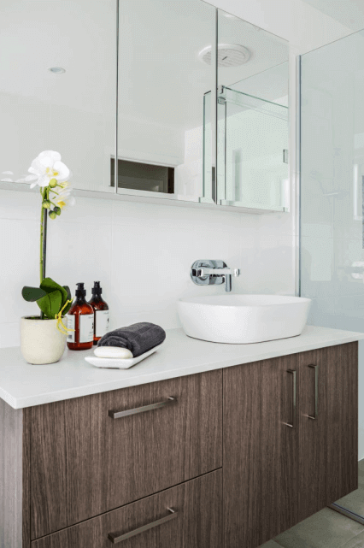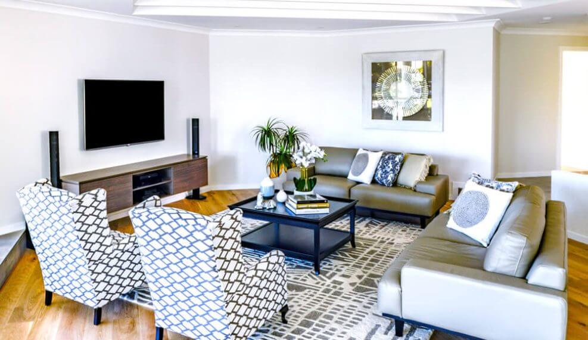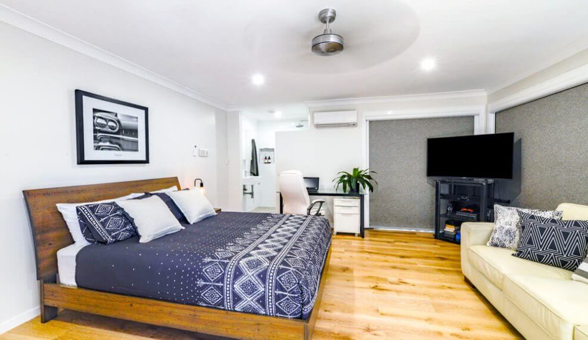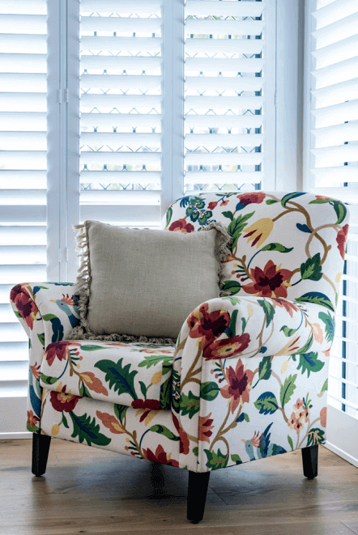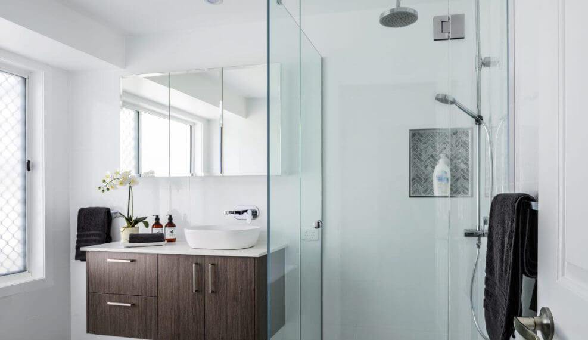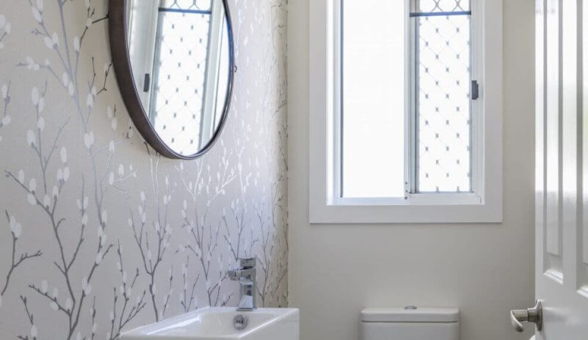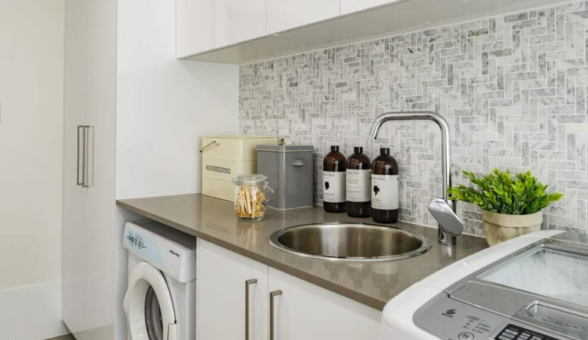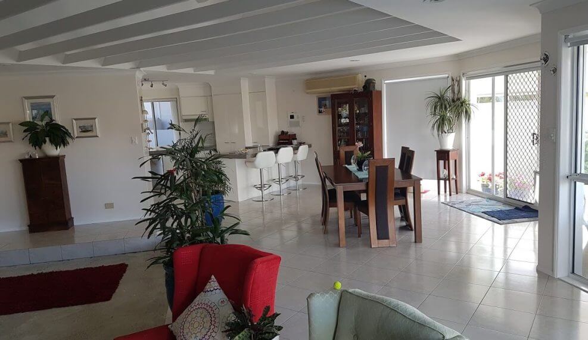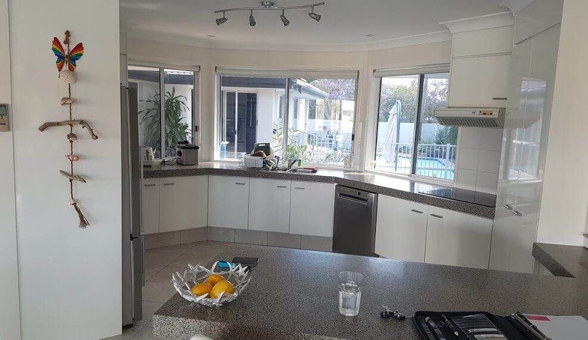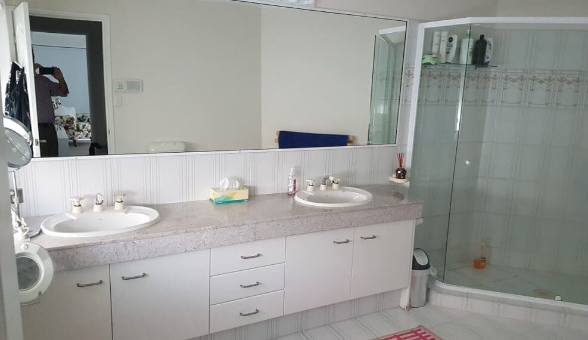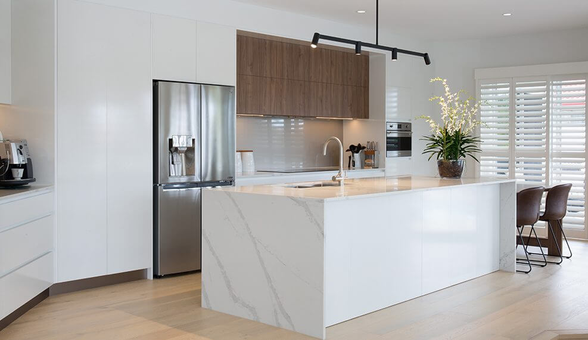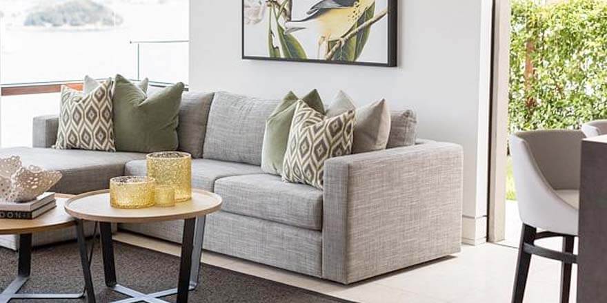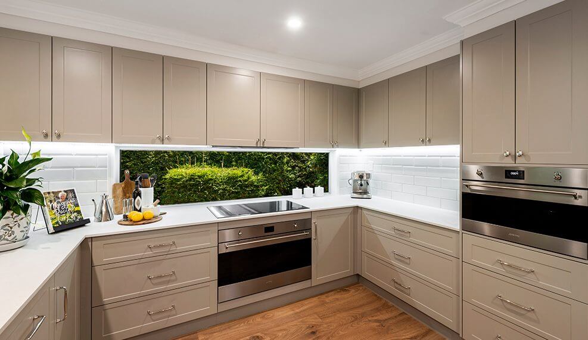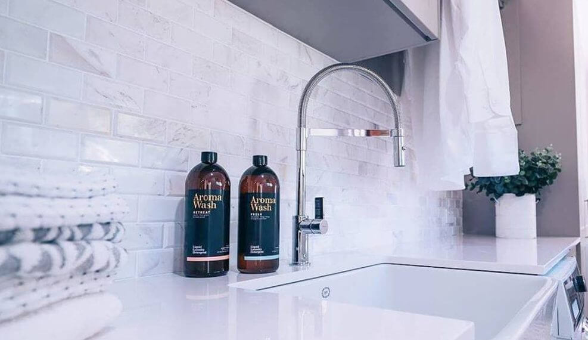Project details
Initially the client was looking to renovate the main and master ensuite bathrooms, and update floor coverings in this Mermaid Waters property.
After some deliberation, they decided that it would be a good opportunity to update the entire house – including the kitchen, laundry and adding a third bathroom to what would become a second ensuite bedroom, and to furnish and decorate the main living area, dining, kitchen, master bedroom and 2nd ensuite bedroom.
The client wanted to move on the project rather sooner than later – so my recommendation was that they pack up the house contents, and find some furnished accommodation for the duration of the project.
In the age of instant gratification – we hit the ground running with planning, selections, trade schedules etc. We allowed 8 weeks to complete the entire project.
The home is situated on the canals in Mermaid Waters and was built in 1987. Over the years there had been attempts to update some areas of the interior of the home (including the kitchen) but it felt disjointed and was calling for a clear design direction to ensure a cohesive flow of all the spaces.
I provided some recommendations to address the immediate concerns, but also offered a bigger picture vision for the property which included:
- Spatial Planning
Renovating the kitchen (including appliances) - Renovating the bathrooms (main, ensuite and creating a second ensuite bathroom)
- Renovating the laundry
- Renovating the powder room
- Retiling the main living, dining, kitchen, bathrooms, powder room, laundry and installation of engineered
- European Oak Timber Flooring in all bedrooms and in the formal living area.
- Reconfiguration of master bedroom walk-in robe, installing new robe in 2nd master suite
- Replacing the front door
- Repainting the interior
- Installing Plantation Shutters in the Master Bedroom and Main Bathroom (ensuite bathroom and main living area to follow at a later date)
- Updating and reconfiguring lighting, ceiling fans, light switches and power points and upgrading circuit board to accommodate new appliances
- Furnishing and decorating the main living area, dining, master bedroom, 2nd master bedroom
The old location, location, location buzz words ring true for this property. Situated on the canals at Mermaid Waters, the location of the property adds significant value in itself, but before the renovation/update, the interior of the property lacked cohesion and a sense of flow, and was very dated.
A smart investment – as the median house price for ee area has increased significantly from when it was purchased by the clients in 2011.
The most significant challenge with this project was that everything was dated, no thought had gone into how the spaces would be used – particularly the living spaces, which were over furnished and cluttered.
Although interesting, the angles in the main living and dining area posed a challenge when furnishing the spaces. Careful consideration had to be put into the furniture selections, and the placement of the furniture, to avoid creating more angles the objective was to soften the angles not accentuate them.
The most redeeming feature of the main living area (apart from the water views) is the double volume ceiling space and rafters which certainly helped with creating the coastal, Zanzibar feel.
The other challenge with this project was the timeline. It was particularly tight given the overall scale of the project, and the clients could only find accommodation for 5 of the 8 weeks we allocated for this project, which meant they were living in the mess for the final 3 weeks the project. This I would say was the most challenging part of the project, as it would have been unpleasant and stressful for the clients, and trades had to be respectful of personal space whilst trying to complete their specific tasks.
Although we worked within the existing footprint, we were able to reconfigure the existing bathroom layouts to create the illusion of more space, add a third bathroom, and significantly improve the layout and overall use of the kitchen.
The paint colours and floor coverings we chose for the project made the house feel significantly lighter and brighter.
The new furniture, furnishings and décor also create a sense of calm, comfort and ease.
It took us a long time to work out what we wanted to do with our home, then having decided this was our forever home, we wanted to take a step back and engage in having one person run the design and project for our full Zanzibar renovation. You have done a great job capturing our vision with ideas and plans with no fuss and as little as input from us as possible in handling the overall of all the suppliers and tradesmen. The end result is spectacular and better than we had ever imagined. I would also like to thank all the tradespeople that were in our home as to their friendliness and taking into account our family and pets on arrival. We truly thank you again Paul – Earthborne by Design for your enthusiasm, expertise and a stress-free renovation. Thank you again for our fabulous home!
Jamie & Sarah

