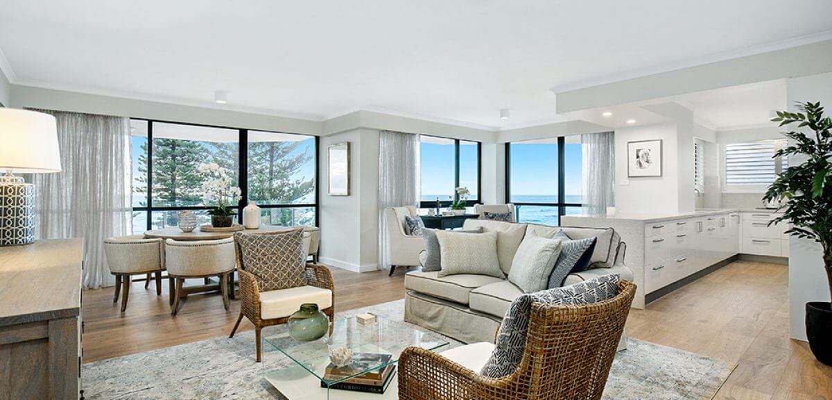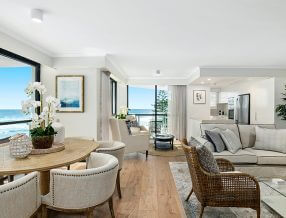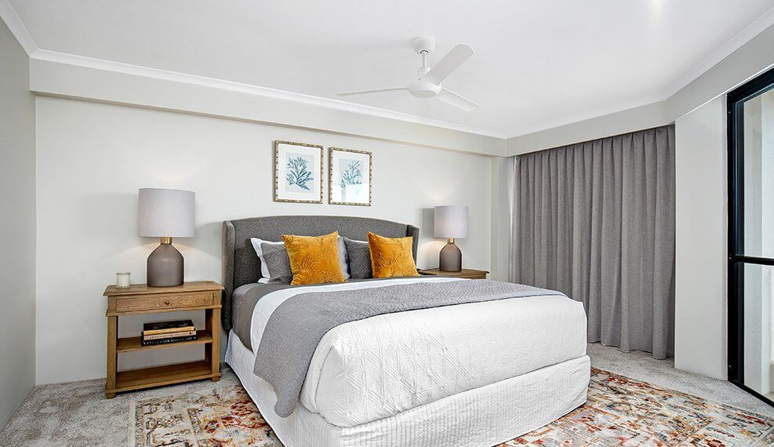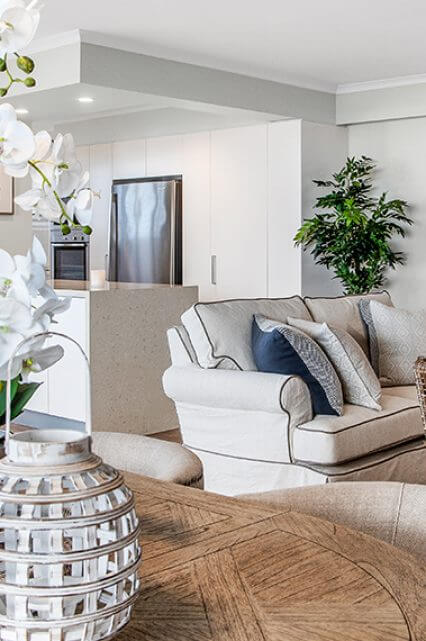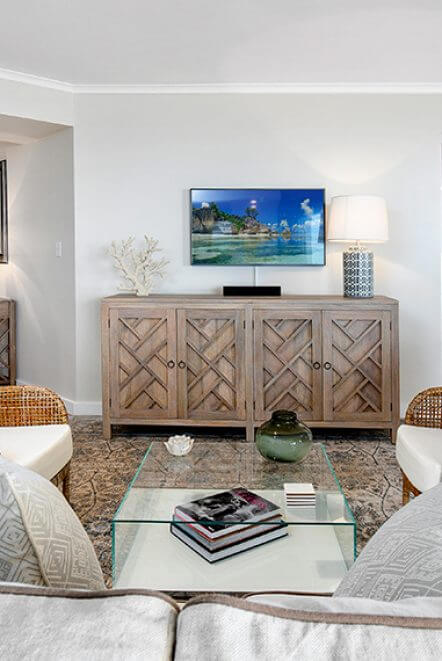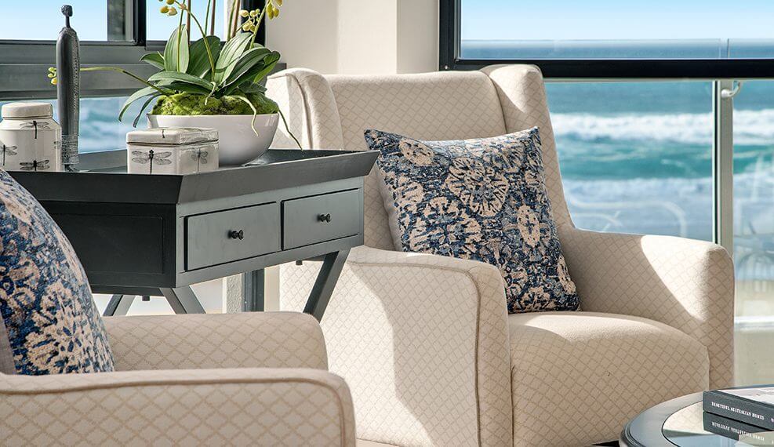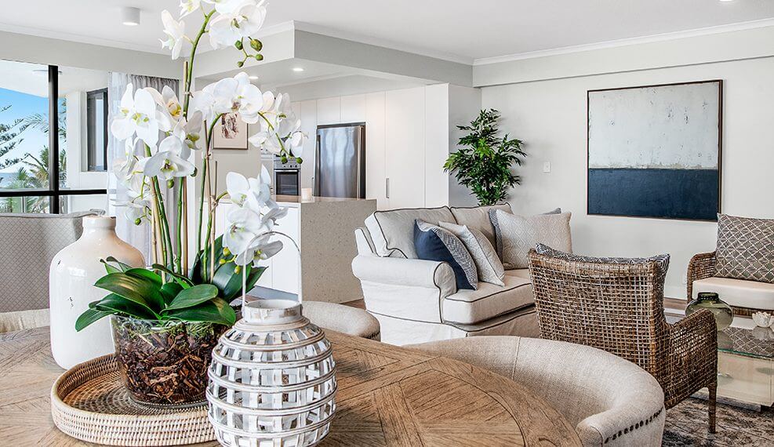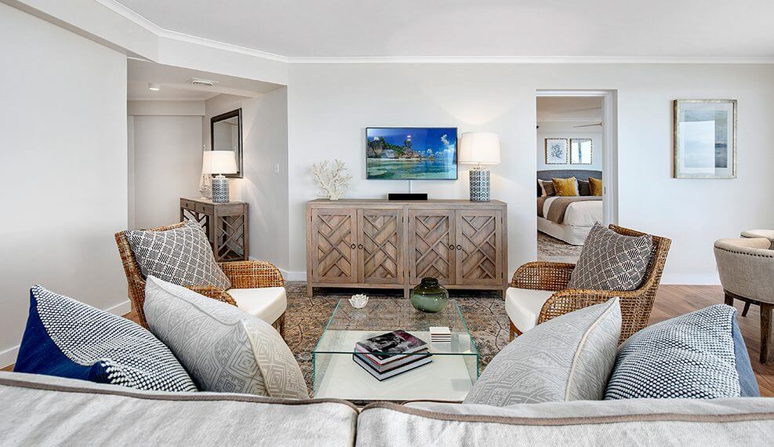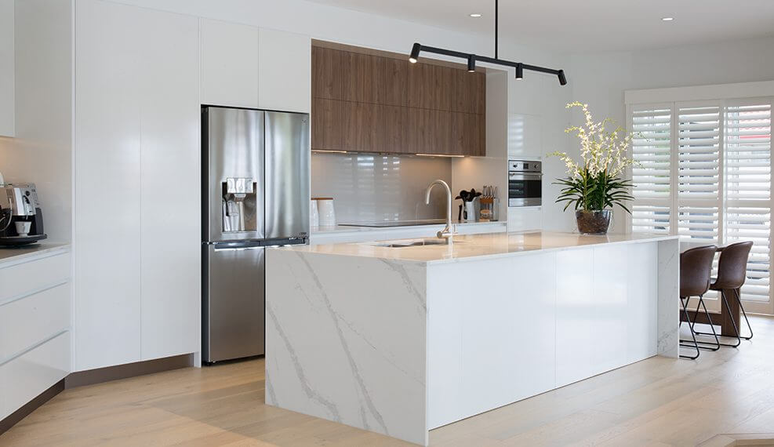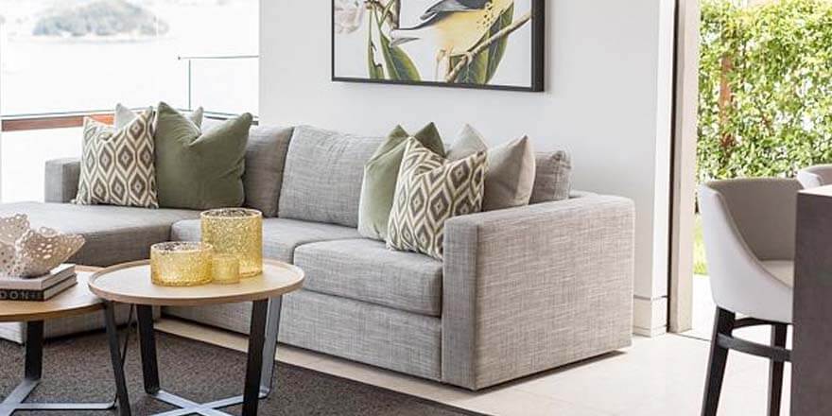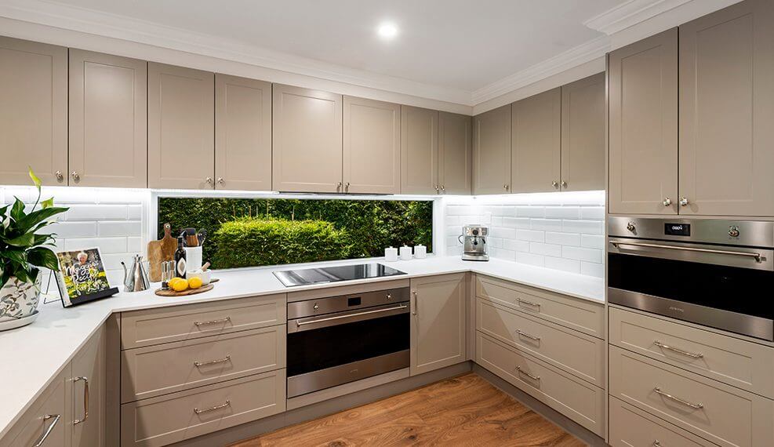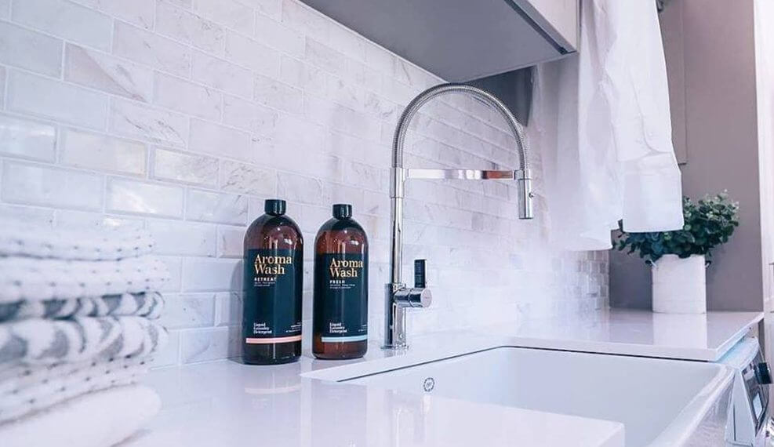Project details
Manhattan, Surfers Paradise, QLD
Apart from the kitchen, which was renovated 5 years ago, the client wanted to have the entire apartment redecorated, and the two bathrooms, powder-room and laundry which were still the original design, updated.
The brief very broadly was to:
- Modernize the property – traditional, but contemporary beach Hamptons style,
- Update all the electrical power points, switches and lighting fixtures
- Have all the windows and sliding doors serviced
- To update the furniture, furnishings, window treatments and décor,
- Replace floor coverings i.e. replace carpet in the bedrooms and replace the original carpet in the main living area with a timber/laminate floor option,
- Repaint the entire apartment and the lift entrance lobby
Buildings managed by Body Corporates are notoriously challenging particularly through the approvals process as you are dealing with multiple parties i.e. Building Manager, Owners and Tenants, and having to negotiate the scope of work, working hours, building access etc all make for a very interesting process.
Being a 32-year-old solid brick and concrete building, the plumbing and electrical services were dated and difficult to access – which made relocating / reconfiguring the spaces a challenge.
A time-stamp feature of the period in which the building was built, was the stucco textured ceilings throughout the apartment – which if left as they were would have dated the overall look and feel.
Being a concrete ceiling (other than in the wet areas) – we could not replace the lighting fixtures with LED downlights – so we used ceiling mount LED can lights, which added a modern touch in the entrance, hallway, main living area and bedrooms.
Because the kitchen was renovated 5 years prior – we had to work with what was there rather than replace it.
Although large, the layout of the master ensuite bathroom was awkward with the vanity obstructing the access into the shower and the large corner spa-bath was no longer being used as the heat pump / motor had burnt out and parts were not easy to come buy – so they motor was not replaced.
The laundry had a large footprint, but was not optimally laid out
An awkwardly shaped storage room was being used as a “storage” room – but was large enough to be repurposed as a home office.
The other significant challenge was furnishing the main living space due to the open plan layout – the shape of the room and the egress points meant we had to find ways to create specific zones within the same space i.e. lounge, dining, casual living
With spectacular views over the ocean – it was important to create spaces that orientated to the views. The main living/dining space has been designed and decorated to maximize the views., as has the master bedroom and two guest bedrooms.
A seemingly small change – but significantly improved the overall look and feel – we managed to “tone down” the kitchen which was designed to complement the previous colour palette – by removing stone splash zones which were wrapped around a post – making it feel heavy – and by running the timber laminate flooring into what was a tiled space has made the kitchen feel part of the rest of the space – rather than feeling like a completely disconnected space as it originally felt. The addition of the plantation shutters in the kitchen have also added to the overall ocean living look and feel.
- The master ensuite bathroom has been completely renovated – now a modern, functional luxurious space.
- The master bedroom walk-in robe has also been completed renovated, and joinery has been used to maximize storage and hanging space.
- The main bathroom – although much smaller in size than the ensuite bathroom – has also been completely renovated – now a much more functional space with ample additional storage which was sorely lacking before.
- The laundry has also been significantly renovated – now a large laundry with ample storage and bench-space
- The powder-room has also been renovated – and we have used wallpaper to create some interest in an otherwise uninteresting space.
- The awkwardly shaped storage room has been converted into a useful home office.
- The selection of paint colours has made the whole apartment feel lighter and brighter, and the new timber laminate flooring throughout the living area, entrance and hallway has added to the
- The furniture, furnishings and décor was sourced from multiple trade, wholesale and retail suppliers to meet the brief requirement of a traditional, contemporary, beach Hamptons style.
How fortunate was I to be introduced to Paul. My 30-year-old unit was ready for a complete make over. I wouldn’t have known where to start. I gave the whole job over to Paul. The end result was simply beyond my wildest dreams. Paul and his team have delivered a beautiful sophisticated space for myself and my family to enjoy. He has been a pleasure to work with. He deserves an award for this achievement.
Louise McKeering

