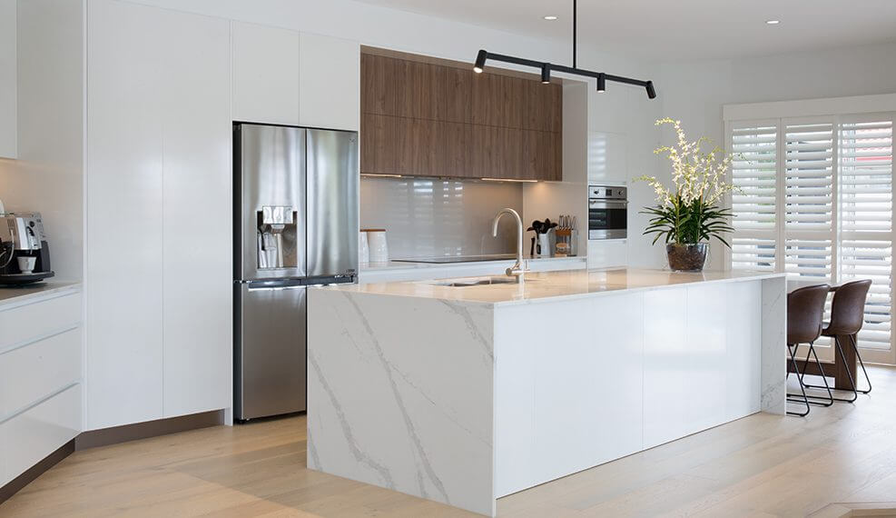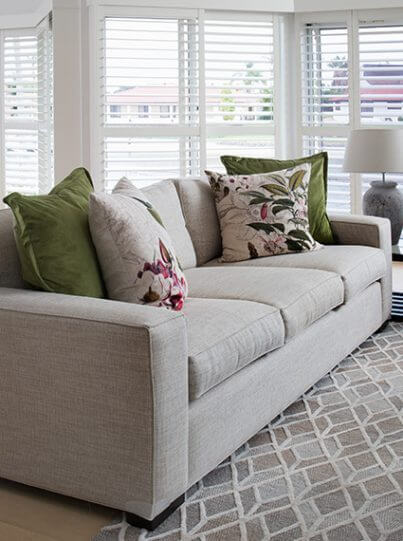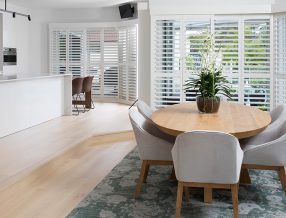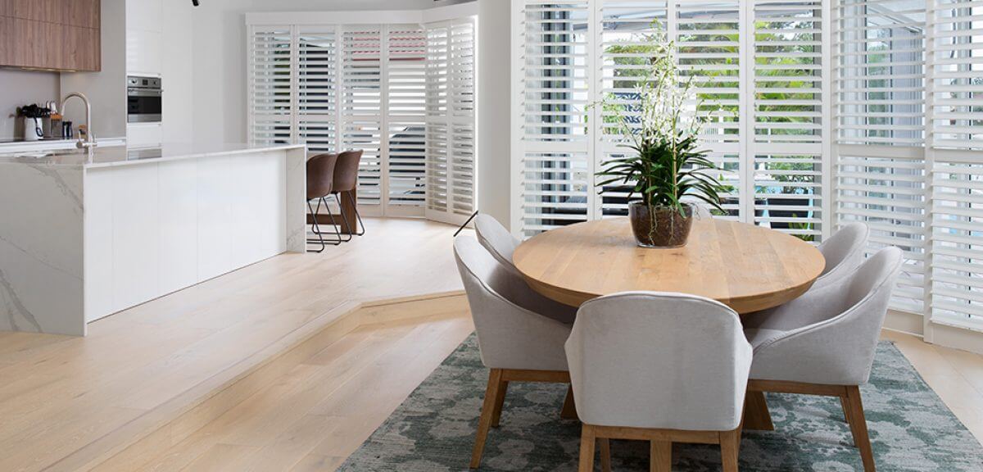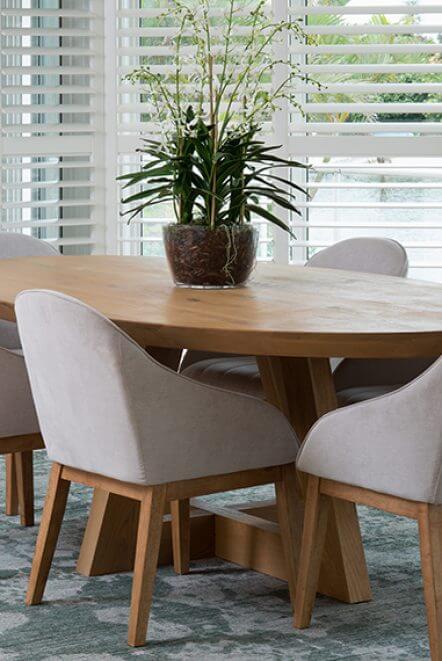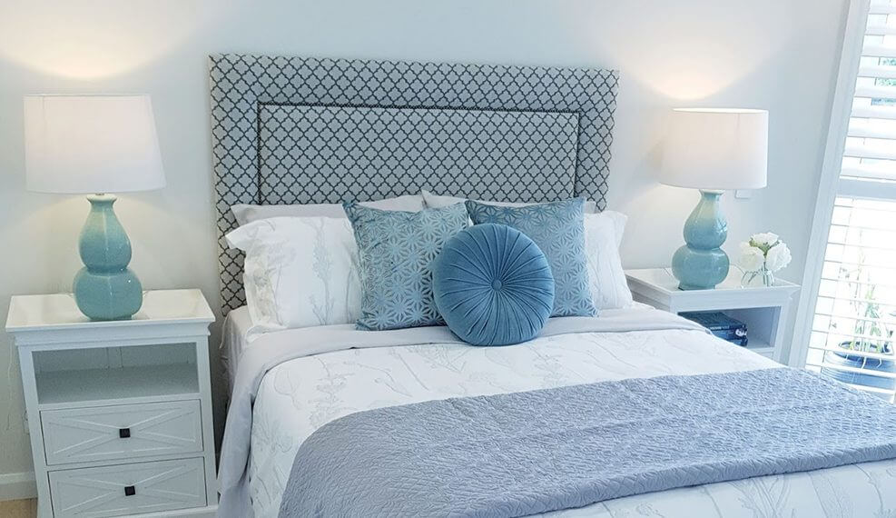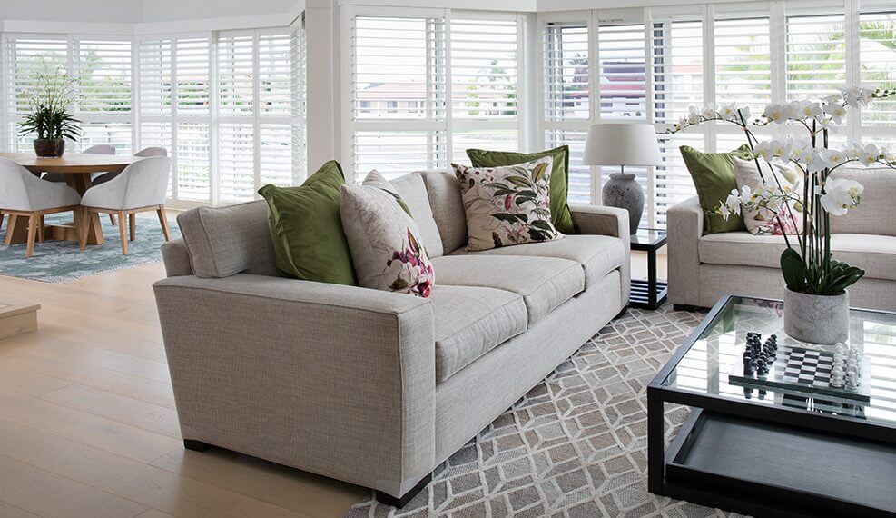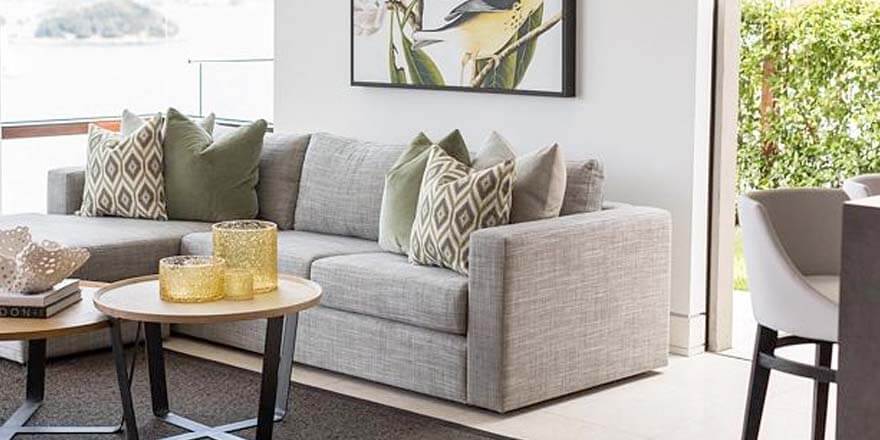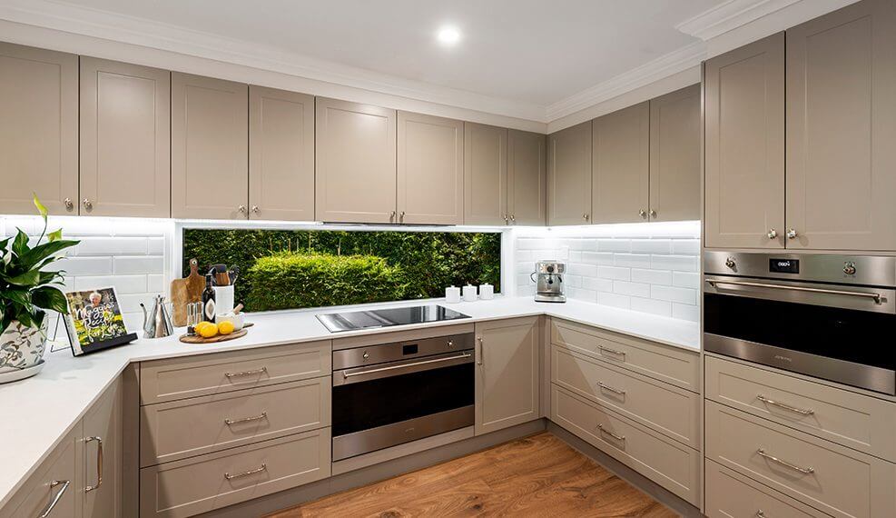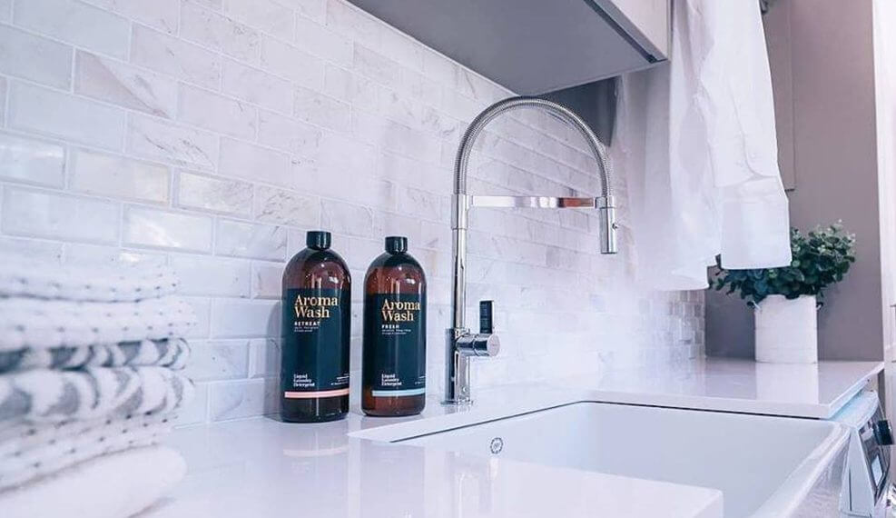Project details
Mermaid Waters, QLD
This recently completed renovation project at Mermaid Waters, is a great example of how scale and proportion can impact on the way spaces are used and how they function.
The kitchen renovation formed part of a larger brief, which also included the entry to the home, master bedroom, and the living and dining space.
The client brief was to “update” the home, and create a contemporary open plan living, dining and kitchen.
Apart from being tucked away and disconnected from the living and dining space, the scale and proportion of the original kitchen, was completely unbalanced and disproportionate in relation to size of the house, and therefore compromised the function and form of the overall space.
Despite our initial plan for a minor makeover, right from the initial discussion with Paul, he made a real effort to understand our needs and importantly us. As the relationship and trust grew Paul carefully provided options, most quiet lateral to anything we had ever even thought of. While these options greatly expanded the scope of work, they actually addressed our needs. So much so that we then further expanded the brief to include all new furniture. The final product looks amazing and works brilliantly! Paul’s design “sense” and skills are excellent and are complemented by his efficiency and organisational skills. He “reads” people well and is a great communicator who always promptly and empathetically addressed our questions and concerns. Paul is a pleasure to work with and offers great value for money.
Gilbert & Lexie Yeats

