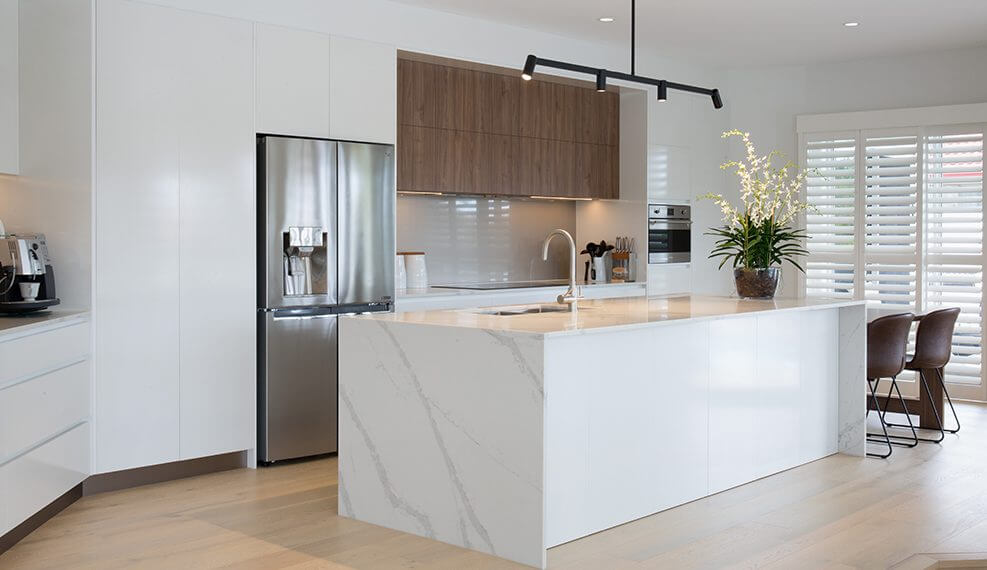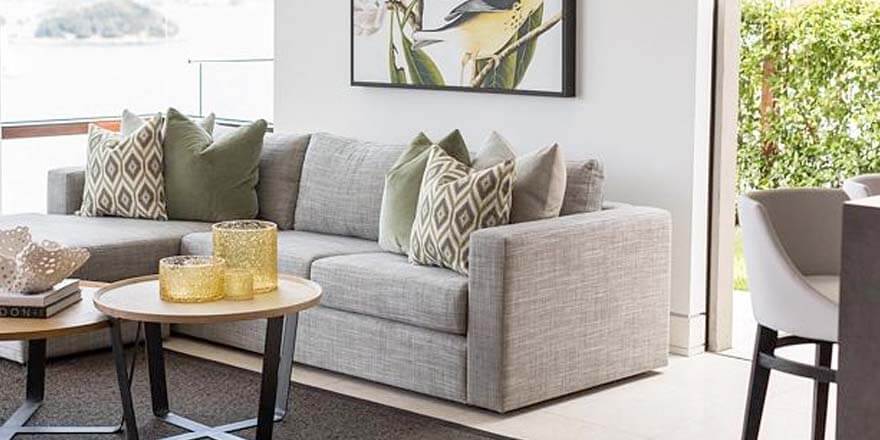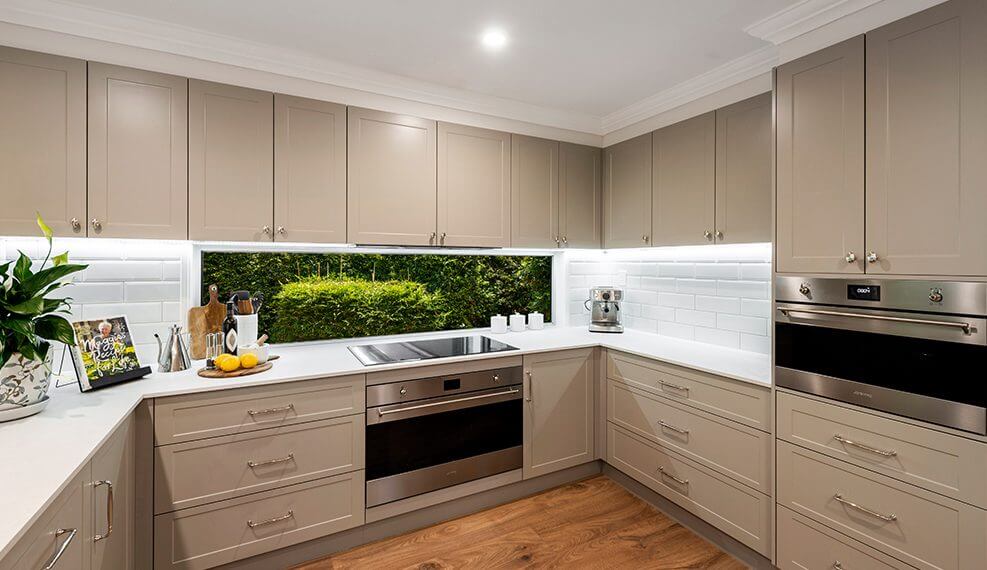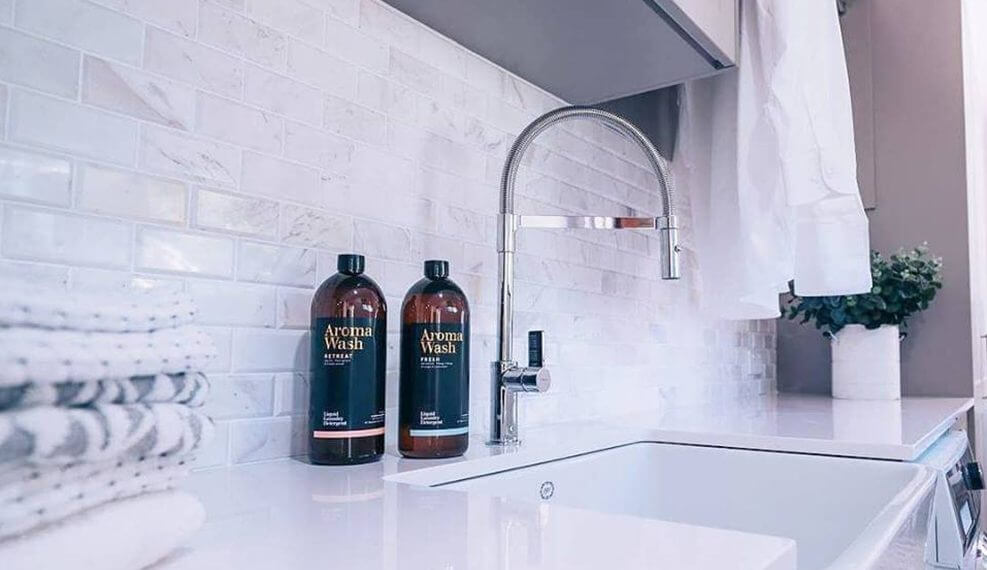Interior Decor & Design
SERVICES
Earthborne By Design is committed to creating the best outcome, whether a new or existing property or home being readied for market; that matches your lifestyle and budget.
Every space is unique as is each person who inhabits it. Every design project is different and we work with you to ensure the least impact on your day to day living whether this means working in stages either room to room, floor by floor on the entire space at once.
WELCOME TO THE HOME OF
FORM, FUNCTION & BEAUTY
Save valuable time by hiring us to source your building and trade professionals, products and décor items. By managing your design project for you we are on hand 24/7 to ensure your project runs to time and budget by Careful oversight of all quotes, ordering, quality control and project supervision.
RESIDENTIAL & BUSINESS RENOVATION
SPECIALISTS
We specialise in residential renovation (including apartments) and small commercial fit-out projects. Our goal is to turn homes and workplaces into sactuaries and thrive on working our clients to achieve their dream transforms.
Our full Interior Design Package covers every aspect of the design process, from initial concept design through to design and documentation, and even on-site project facilitation if required.
Our team of skilled collaborators, including builders, building designers/draftspersons, work together to bring spaces to life. Whether you are after a modernisation, extension, or fully designed makeover – our team can help you expand on the existing “bones” to evolve it into the space you’ve always wanted from planning through to approvals and construction.
At Earthborne by Design we offer a holistic approach to design resulting in a home or space that is tailored uniquely to our client’s needs. Our designs are driven by how you live or work, what you want, and what you need — now and in the future.
Deco Styling
Full Interior Design
Property Staging
Moving Into a New Home
Single or Multiple Room Design
Selections & Finishes
How It Works - The Design Process
In our initial meeting we discuss your project, goals, priorities and needs for the space, clarify the budget and our fee structure. We also document the space with photographs, review floor plans, take measurements and identify limitations.
Upon agreement to proceed, our team goes to work researching and preparing concept boards that clarify the style and project brief.
Finalise Design and/or Selections, Specifications & Sourcing.
Once the client has reviewed and approved the design concept, we proceed to completing the specification and sourcing of all products, materials and quotes from trade, building and supply partners.
Once all quotes have been approved and the relevant building and legal documentation has been executed, we engage in the full redevelopment process. Once completed the final fixtures, fittings and décor items are installed to present your space fully styled and ready for inhabitation.




